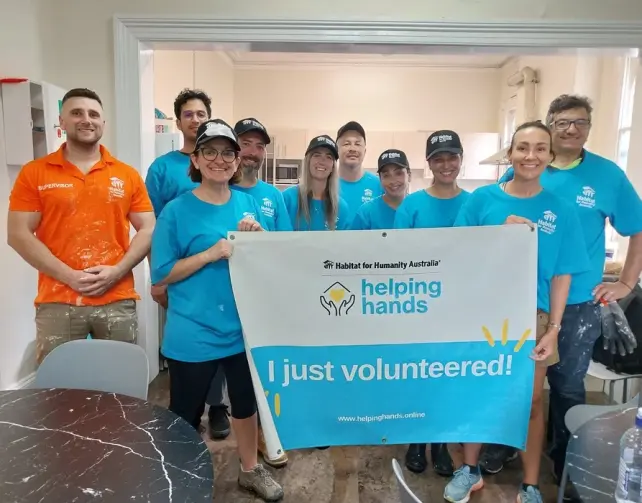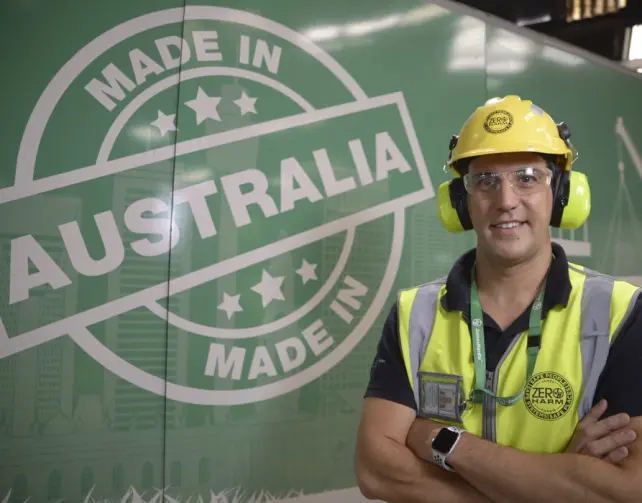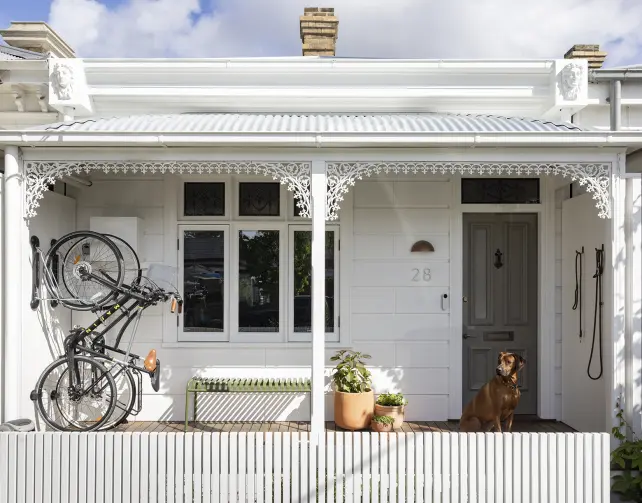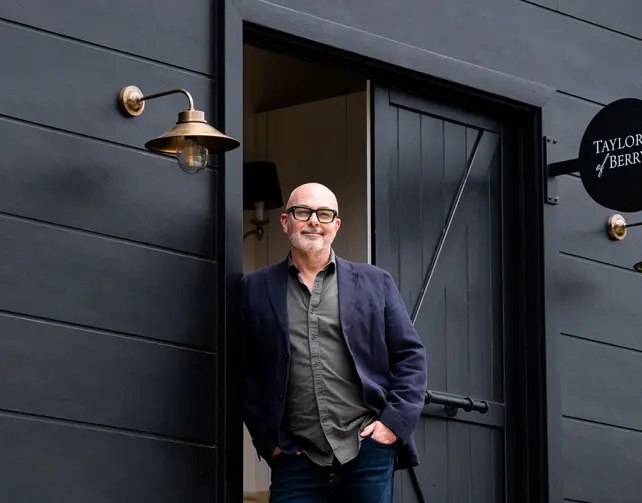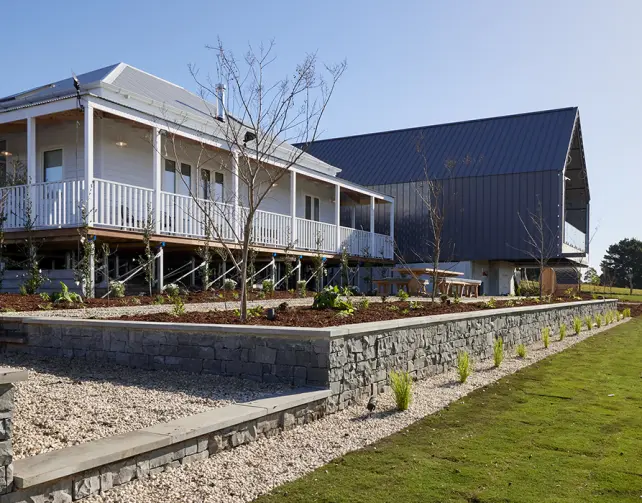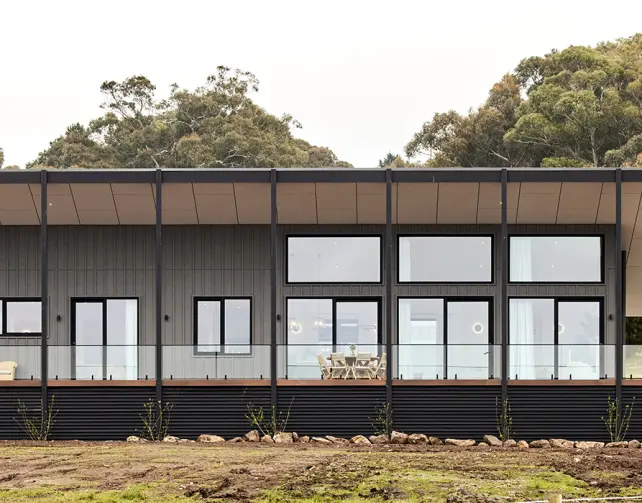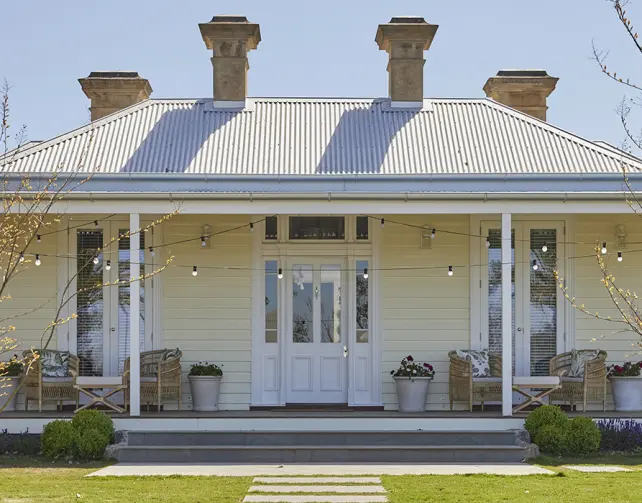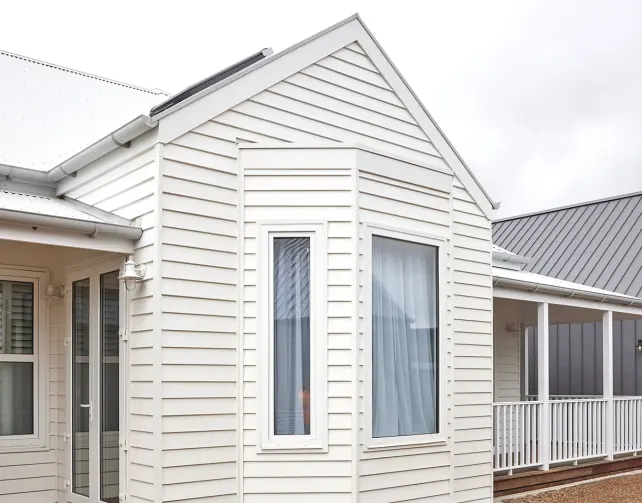Partners
Three Birds Renovation House 8 – Modern Coastal Dream Home by Bonnie
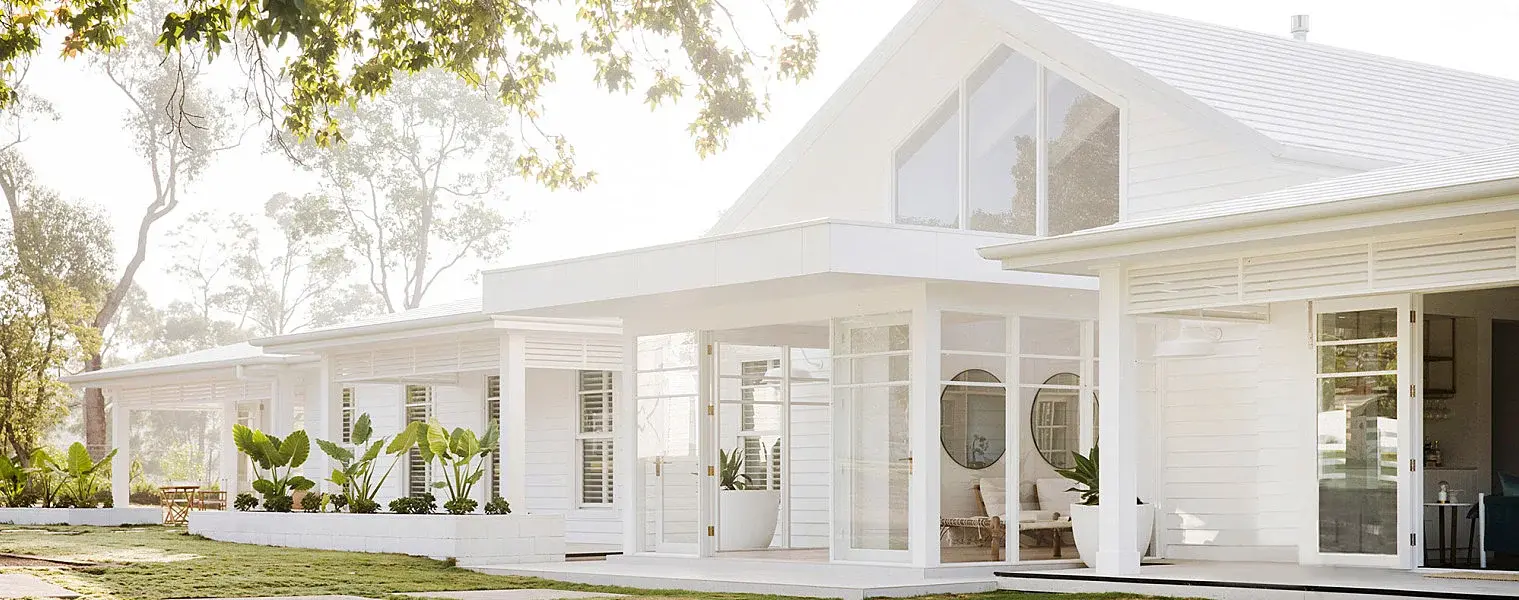
Three Birds Renovations
Three Birds Renovations have built themselves a well-deserved reputation for their amazing home transformations. Their eighth renovation project was one of their biggest and most beautiful to date. The three friends – Lana, Bonnie and Erin – behind the boutique renovation company worked hard to make Bonnie’s dream family home a reality. We spoke to Bonnie to learn more about this special project.
CREATING A FOREVER HOME
“We bought this house five years ago, knowing that it needed a major renovation. We wanted to build our forever home – the one where we can raise our four boys and not grow out of,” explains Bonnie.
The sprawling five-bedroom home has a guest cottage and barn and is located on five acres with a tennis court and pool in Sydney’s Hills District. “This house is literally my dream home. I’ve been dreaming about it for over a decade and planning it for the last five years. I grew up with ‘renovating parents’, so I’ve been surrounded by reno inspo my whole life. This project really brings together all the inspiration and knowledge I’ve gained over the years.”
Bonnie adds it was the first project of its kind for the business as well. “Three Birds Renovations hadn’t renovated anything on this scale before either, so it was an opportunity to try lots of new things as well. The first houses we did were quick turnaround flip houses, so while we took all care we were somewhat restricted by the timeline and budget.”
A ‘MODERN COASTAL BARN’ LOOK
Bonnie’s vision for the house was ‘modern coastal barn’. A look that was inspired by her love of the coast, childhood holidays spent by the beach, and New Zealand barn-style properties.
“My husband grew up on a farm in the Southern Highlands, I love the outdoors and with four boys it’s suited us to live on acreage. So, a ‘modern coastal barn’ is really the perfect combo of coast and country for us,” she explains.
Bonnie describes the look as a ‘modern coastal barn’ with features like a pitched roof and the classic look of Linea™ Weatherboards to bring the look to life.
While the house is located 30km from the coast, Bonnie wanted it to have a relaxing Hamptons feel. “I wanted a home with a coastal look so that my family and I could feel like we were on holidays every day.”
 Embedded content: https://youtu.be/bVg9wHztJcc
Embedded content: https://youtu.be/bVg9wHztJcc
MAKING THE LOOK COME TO LIFE
Bonnie says the exterior of the house was “always going to be weatherboard and it was always going to be white” with clean lines and modern features, that were not too fussy. Linea™ Weatherboardhas been used on the entire exterior of the house, guest cottage and barn, which has been painted in Dulux Snowy Mountains Quarter for a classic and timeless finish.
“The Linea™ Weatherboard was really the crucial product in bringing the coastal and country looks together. It’s a material used in both these styles of houses, so my coastal weatherboard inspiration doesn’t look out of place in my country setting,” says Bonnie.
Bonnie notes that Hardie™ Deck was used around the pool, the boardwalk around the side of the house and the front verandah, and HardieGroove™ in all the external eves.
Hardie™ Deck was the perfect product for bringing a modern coastal vibe to Bonnie’s dream home.
For the interior, Bonnie said she wanted high ceilings, pitched roofs, and natural wooden floors. “Axon™ Cladding is the perfect product to create texture and interest. I’ve used it throughout the house to add gorgeous texture to walls, ceilings, and fireplaces. We actually even used it to make the barn doors.”
Bonnie says Axon™ Cladding was the perfect product to create texture and interest to the interior or her home.
“I chose these products not only for aesthetic reasons but also how they perform. I love the durability and the fact that they’re low maintenance. Fibre cement was also perfect for the BAL40 rating of my home as we’re in a bushfire prone area,” says Bonnie.
The modern coastal barn look was further brought to life through well-considered design details and interiors. Bonnie says skylights help flood rooms with light, and, along with white plantation shutters, can transform the feel of a space. She’s also opted for an inside/outside servery and gas strut windows, which provide a gorgeous unobstructed view outside, and a garden with a simple colour palette of greens and whites, including palm trees and frangipanis.

DESIGNED FOR EASY FAMILY LIVING
“I’ve finally got my weatherboard home!” says Bonnie of her dream family home. “The pavilion style layout is really typical of a farmhouse and the fact that it’s a sprawling single-level house, with a shingled roof. Also, a pool, front and centre of the house, was crucial to add a sense of coast.”
Bonnie’s dream home was designed with hideaway areas that allow for moments of quiet time and relaxation.
The house perfectly balances social and solitary spaces. Bonnie’s bedroom en-suite (which has a bath with the view of the garden), the bar, and the sun-drenched, sofa-filled adults retreat allows for moments of quiet time and relaxation.
The kitchen is the hub of the home, for this family that enjoys entertaining. “It’s the central point with our other entertaining spaces opening out from it. The bar and formal dining room are perfect for winter and we can’t wait for warmer weather to open all the doors out onto the pool deck with outdoor kitchen.”
With work taking place on the home from December 2016 to February 2018, Bonnie and her family are now enjoying their new home. “After living on site during the long build, I’m looking forward to just relaxing with my family with no dust, no dirt, no mud. I want to enjoy living a clean lifestyle, not out of boxes, and we’re really loving all the internal space. We’re not living on top of each other anymore! Once we’re settled we can’t wait to start entertaining again and be able to fit everyone in.”
Bonnie’s top tips for creating a home with a modern coastal barn look
- When it comes to design, opt for a single level with a sprawling floor plan and a roofline with lots of interest. All the gables and angles add to the overall barn-like look.
- Unsure of what materials to use? Linea™ weatherboard exterior is a no-brainer.
- Create the ultimate modern coastal barn look by choosing the perfect white for the interior and exterior.
- Build a barn! You can’t have a modern coastal barn without a barn… and some cows. See more of Bonnie’s Dream Home by Three Birds Renovations
